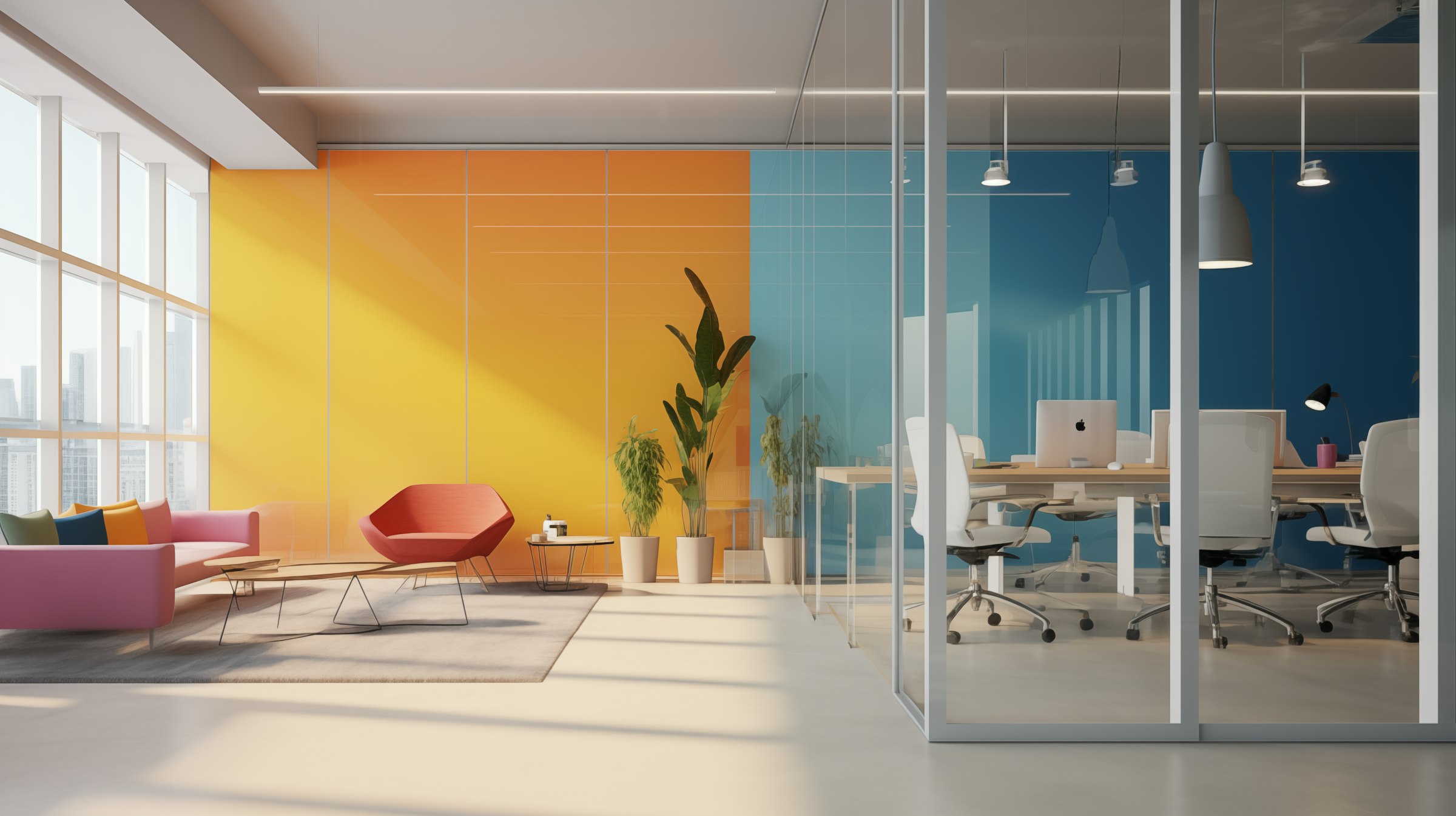Loft & Line
Minimalist loft tailored for modern, flexible city life.



Client
Drew H.
Client
Drew H.
Client
Drew H.
Type
Home Renovation
Type
Home Renovation
Type
Home Renovation
Year
2025
Year
2025
Year
2025
Duration
6 Months
Duration
6 Months
Duration
6 Months
Intro
Embracing the Loft’s Bones
Drew’s downtown loft offered great bones—high ceilings, large windows, and industrial character—but needed a cohesive design to make it feel like home. He wanted a minimalist space that still felt warm and lived-in, with smart storage solutions to support his work-from-home lifestyle. We started by developing a design concept that embraced the raw qualities of the space while softening it with organic materials. Maintaining openness and light was key, so every change had to support that vision. We also took great care to retain the character of the building, preserving exposed beams and concrete where possible.
Intro
Embracing the Loft’s Bones
Drew’s downtown loft offered great bones—high ceilings, large windows, and industrial character—but needed a cohesive design to make it feel like home. He wanted a minimalist space that still felt warm and lived-in, with smart storage solutions to support his work-from-home lifestyle. We started by developing a design concept that embraced the raw qualities of the space while softening it with organic materials. Maintaining openness and light was key, so every change had to support that vision. We also took great care to retain the character of the building, preserving exposed beams and concrete where possible.
Intro
Embracing the Loft’s Bones
Drew’s downtown loft offered great bones—high ceilings, large windows, and industrial character—but needed a cohesive design to make it feel like home. He wanted a minimalist space that still felt warm and lived-in, with smart storage solutions to support his work-from-home lifestyle. We started by developing a design concept that embraced the raw qualities of the space while softening it with organic materials. Maintaining openness and light was key, so every change had to support that vision. We also took great care to retain the character of the building, preserving exposed beams and concrete where possible.



Challenges
Functional Simplicity
Custom cabinetry was the cornerstone of this renovation. Built-ins were designed for the living area, bedroom, and office zone, offering hidden storage while keeping the visual lines clean. We selected warm walnut wood finishes to add richness, paired with matte black hardware for a subtle contrast. The color palette stayed intentionally limited—shades of white, grey, and natural wood—to maintain a cohesive and calming aesthetic. Lighting fixtures were kept low-profile but high-quality, enhancing the minimal vibe without drawing too much attention.
Challenges
Functional Simplicity
Custom cabinetry was the cornerstone of this renovation. Built-ins were designed for the living area, bedroom, and office zone, offering hidden storage while keeping the visual lines clean. We selected warm walnut wood finishes to add richness, paired with matte black hardware for a subtle contrast. The color palette stayed intentionally limited—shades of white, grey, and natural wood—to maintain a cohesive and calming aesthetic. Lighting fixtures were kept low-profile but high-quality, enhancing the minimal vibe without drawing too much attention.
Challenges
Functional Simplicity
Custom cabinetry was the cornerstone of this renovation. Built-ins were designed for the living area, bedroom, and office zone, offering hidden storage while keeping the visual lines clean. We selected warm walnut wood finishes to add richness, paired with matte black hardware for a subtle contrast. The color palette stayed intentionally limited—shades of white, grey, and natural wood—to maintain a cohesive and calming aesthetic. Lighting fixtures were kept low-profile but high-quality, enhancing the minimal vibe without drawing too much attention.






Outcome
Living in the Design
Drew now enjoys a space that reflects both his practical needs and his love for modern design. The loft feels organized, peaceful, and flexible—ideal for both work and downtime. Each element contributes to a sense of calm, from the clean lines to the gentle lighting. Storage is ample but hidden, helping maintain the minimalist look without sacrificing usability. The project shows that minimalism can be warm and personal, not cold or clinical.
Outcome
Living in the Design
Drew now enjoys a space that reflects both his practical needs and his love for modern design. The loft feels organized, peaceful, and flexible—ideal for both work and downtime. Each element contributes to a sense of calm, from the clean lines to the gentle lighting. Storage is ample but hidden, helping maintain the minimalist look without sacrificing usability. The project shows that minimalism can be warm and personal, not cold or clinical.
Outcome
Living in the Design
Drew now enjoys a space that reflects both his practical needs and his love for modern design. The loft feels organized, peaceful, and flexible—ideal for both work and downtime. Each element contributes to a sense of calm, from the clean lines to the gentle lighting. Storage is ample but hidden, helping maintain the minimalist look without sacrificing usability. The project shows that minimalism can be warm and personal, not cold or clinical.



Related Works


